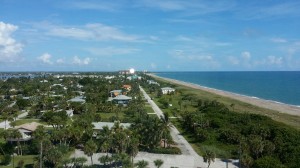Seascape in Ocean Village
Seascape Condos in Ocean Village
Yesterday I visited several condos in the Seascape building in Ocean Village on Hutchinson Island. There are two sections of buildings, Seascape I and Seascape II. The Seascape I section is on the North side of the community and features 3 buildings. Built in 1980 the 11 story buildings have 4 condos per floor. They feature outdoor garage spaces as well. The condo units aren’t your typical rectangle but have many angles to the condo and each individual room. They have plenty of sliders which give even the Northern facing condos plenty of light. Seascape II sits next to Oceanhouse on the South side of the complex near SouthPointe homes. This building sits very close to the beach and you get spectacular views down the beach.
Condo features
As you exit off the elevator you pass through double doors leading to each pair of condos. Being built in 1980 you have the standard 8ft ceilings with 6’8″ sliders. The units are 2 or 3 bedrooms running 1,500 sq. ft to 1,700 sq. ft. Many of the original sliders to the several patios have been removed and glassed in for additional living space. You will find the standard galley kitchen and split bedroom plans. The bedrooms are very spacious and feature a fair amount of closet space. Each has the typical wet bar from the 80’s next to the stackable laundry. The Penthouse units have vaulted ceilings with a bedroom in the loft area. The Penthouse unit I showed had a monstrous fire place in the middle of the living room and den/bedroom.
Updating your Beachfront Condo
I go in and out of many condos from Boca Raton to Jupiter and to Hutchinson Island so I see condos from the 70’s to brand new units such as the Ritz Carlton in Singer Island. The first change I would make is to open the kitchen into the living room so that you open the ocean view into your kitchen and bring more light in. I would also pull down the lights in the center of the kitchen and open that up with crown moulding and lighting. While opening up the kitchen I would remove half the wall into the dining room and put a 48″ lower cabinet along that wall to add additional cabinet space.
The next change I would make is remove the wet bar and put full size front loader washers and dryers with shelves above them. As far as the baths there isn’t much you can do with moving walls or showers tubs so I would just update vanities etc.
The bedrooms are quite spacious so I would just remove any carpet and replace with wood or tile floors and remove the popcorn ceilings as well as change out the baseboards.
The condos have a lot of potential but just need a new facelift to get rid of the dark cabinets and colors. The many windows and sliders give lots of natural sunlight and offer great views of the ocean and the city.
See all of condos for sale in Ocean Village






